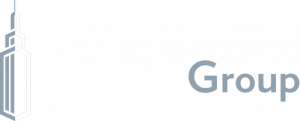


Sold
Listing Courtesy of:  Northwest MLS / Windermere Real Estate Mercer Island / Luke Bartlett and Compass
Northwest MLS / Windermere Real Estate Mercer Island / Luke Bartlett and Compass
 Northwest MLS / Windermere Real Estate Mercer Island / Luke Bartlett and Compass
Northwest MLS / Windermere Real Estate Mercer Island / Luke Bartlett and Compass 3804 E Superior Street Seattle, WA 98122
Sold on 07/15/2024
$2,500,000 (USD)
MLS #:
2227718
2227718
Taxes
$23,616(2024)
$23,616(2024)
Lot Size
7,888 SQFT
7,888 SQFT
Type
Single-Family Home
Single-Family Home
Year Built
1900
1900
Style
Multi Level
Multi Level
Views
Lake, Territorial, Mountain(s)
Lake, Territorial, Mountain(s)
School District
Seattle
Seattle
County
King County
King County
Community
Leschi
Leschi
Listed By
Luke Bartlett, Windermere Real Estate Mercer Island
Bought with
Brad Hinckley, Compass
Brad Hinckley, Compass
Source
Northwest MLS as distributed by MLS Grid
Last checked Feb 15 2026 at 11:43 PM PST
Northwest MLS as distributed by MLS Grid
Last checked Feb 15 2026 at 11:43 PM PST
Bathroom Details
- Full Bathroom: 1
- 3/4 Bathrooms: 2
- Half Bathroom: 1
Interior Features
- High Tech Cabling
- Disposal
- Hardwood
- Concrete
- Double Pane/Storm Window
- Fir/Softwood
- Ceramic Tile
- Water Heater
- Security System
- Dishwasher(s)
- Dryer(s)
- Refrigerator(s)
- Washer(s)
Subdivision
- Leschi
Lot Information
- Curbs
- Sidewalk
- Paved
Property Features
- Fenced-Partially
- Gas Available
- Patio
- Rv Parking
- Shop
- Irrigation
- Outbuildings
- Cable Tv
- High Speed Internet
- Hot Tub/Spa
- Fireplace: 0
- Fireplace: Wood Burning
- Foundation: Slab
Heating and Cooling
- Radiant
- 90%+ High Efficiency
Basement Information
- Daylight
- Finished
Flooring
- Concrete
- Hardwood
- Stone
- Softwood
- Ceramic Tile
Exterior Features
- Wood
- Cement Planked
- Roof: Composition
Utility Information
- Sewer: Sewer Connected
- Fuel: Electric, Solar Pv
- Energy: Green Generation: Solar
School Information
- Elementary School: Buyer to Verify
- Middle School: Buyer to Verify
- High School: Buyer to Verify
Parking
- Rv Parking
- Driveway
- Off Street
- Detached Carport
Living Area
- 4,190 sqft
Listing Price History
Date
Event
Price
% Change
$ (+/-)
Jun 19, 2024
Price Changed
$2,595,000
-2%
-$50,000
Apr 24, 2024
Listed
$2,645,000
-
-
Additional Listing Info
- Buyer Brokerage Compensation: 2.5
Buyer's Brokerage Compensation not binding unless confirmed by separate agreement among applicable parties.
Disclaimer: Based on information submitted to the MLS GRID as of 2/15/26 15:43. All data is obtained from various sources and may not have been verified by Windermere Real Estate Services Company, Inc. or MLS GRID. Supplied Open House Information is subject to change without notice. All information should be independently reviewed and verified for accuracy. Properties may or may not be listed by the office/agent presenting the information.


Description