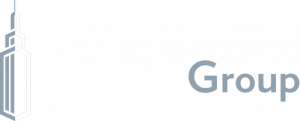


Sold
Listing Courtesy of:  Northwest MLS / Lake & Company and Coldwell Banker Bain
Northwest MLS / Lake & Company and Coldwell Banker Bain
 Northwest MLS / Lake & Company and Coldwell Banker Bain
Northwest MLS / Lake & Company and Coldwell Banker Bain 6209 Greenwood Avenue N Seattle, WA 98103
Sold on 03/29/2022
$2,800,000 (USD)
MLS #:
1898902
1898902
Taxes
$13,000(2021)
$13,000(2021)
Lot Size
5,000 SQFT
5,000 SQFT
Type
Single-Family Home
Single-Family Home
Building Name
West Woodland Park
West Woodland Park
Year Built
2006
2006
Style
2 Stories W/Bsmnt
2 Stories W/Bsmnt
Views
Sound, Territorial, Mountain(s)
Sound, Territorial, Mountain(s)
School District
Seattle
Seattle
County
King County
King County
Community
Phinney Ridge
Phinney Ridge
Listed By
Ross M. Hartwich, Lake & Company
Bought with
Luke Bartlett, Coldwell Banker Bain
Luke Bartlett, Coldwell Banker Bain
Source
Northwest MLS as distributed by MLS Grid
Last checked Feb 15 2026 at 11:43 PM PST
Northwest MLS as distributed by MLS Grid
Last checked Feb 15 2026 at 11:43 PM PST
Bathroom Details
- Full Bathrooms: 2
- 3/4 Bathroom: 1
- Half Bathroom: 1
Interior Features
- Dining Room
- Jetted Tub
- Dishwasher
- Microwave
- Disposal
- Hardwood
- French Doors
- Refrigerator
- Dryer
- Washer
- Walk-In Pantry
- Ceramic Tile
- Double Pane/Storm Window
- High Efficiency - 90%+
- Bath Off Primary
- Bamboo/Cork
- Stove/Range
- Water Heater
- Central A/C
- Forced Air
Subdivision
- Phinney Ridge
Lot Information
- Curbs
- Sidewalk
- Paved
Property Features
- Deck
- Fenced-Partially
- Gas Available
- Patio
- Cable Tv
- High Speed Internet
- Fireplace: 1
- Foundation: Poured Concrete
Heating and Cooling
- Forced Air
- 90%+ High Efficiency
- Central A/C
Basement Information
- Finished
Flooring
- Ceramic Tile
- Hardwood
- Bamboo/Cork
- Stone
- Engineered Hardwood
Exterior Features
- Cement/Concrete
- Wood
- Roof: Composition
Utility Information
- Utilities: Electricity Available, Sewer Connected, Natural Gas Connected, Cable Connected, Natural Gas Available, High Speed Internet
- Sewer: Sewer Connected
- Fuel: Electric, Natural Gas
- Energy: Green Efficiency: High Efficiency - 90%+
School Information
- Elementary School: Buyer to Verify
- Middle School: Buyer to Verify
- High School: Buyer to Verify
Parking
- Off Street
- Driveway
- Detached Garage
Stories
- 2
Living Area
- 3,070 sqft
Listing Price History
Date
Event
Price
% Change
$ (+/-)
Mar 09, 2022
Listed
$1,950,000
-
-
Disclaimer: Based on information submitted to the MLS GRID as of 2/15/26 15:43. All data is obtained from various sources and may not have been verified by Windermere Real Estate Services Company, Inc. or MLS GRID. Supplied Open House Information is subject to change without notice. All information should be independently reviewed and verified for accuracy. Properties may or may not be listed by the office/agent presenting the information.


Description